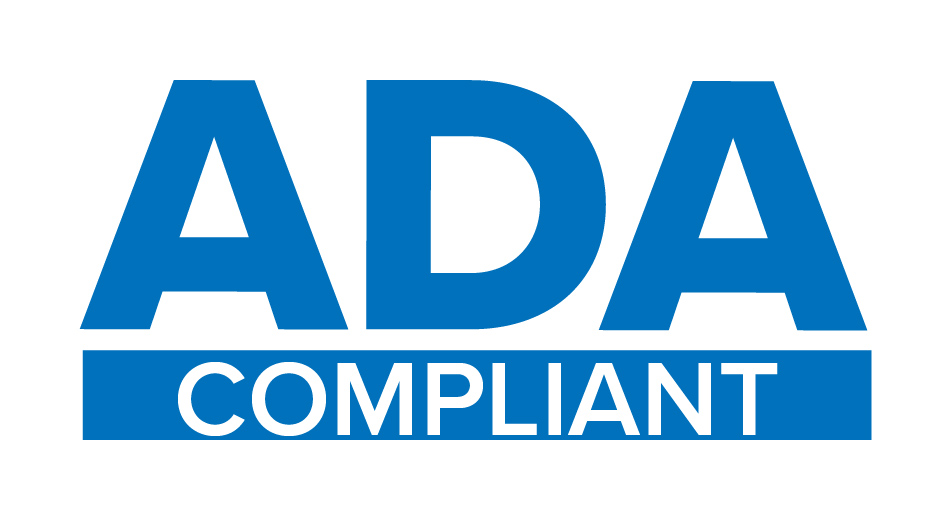WESTFIELD — Two properties in the Greater Business 3 Zone continued to trouble the Westfield Zoning Board of Adjustment Monday, as the board debated the feasibility of building on two undersized, irregularly-shaped lots.
The properties on Elmer Street South and New Street are owned by two separate builders, but faced much of the same pushback from the board during its nearly three-hour-long meeting. Zecca Homes, represented by attorney Stephen Hehl, architect Gregory Ralph and planner Paul Grygiel, presented plans to renovate an existing office building at 115 New Street into a two-family residential home. Zecca Homes is the contract purchaser of the property, which is contingent on the board’s approval of the residential use. Board member Paul Eilbeicher recused himself from the hearing.
Mr. Ralph walked the board through his plans to gut the property, leaving the remaining exterior walls and floors, and create two, three-bedroom/one-bath units with a total floor area ratio (FAR) of 3,256 square feet. The lot is uniquely small for Westfield, measuring at 1,973 square feet when the required lot minimum for a two-family home is 8,000 square feet. Based on the lot size, the zoning ordinance allows a maximum of 828 square feet. Mr. Ralph explained that by working within the existing footprint of the building, his team hopes that the planning board will continue to grandfather in the variances on the property.
The triangular-shaped lot was carved out when the apartment building at 333 Central Avenue was built in 2015, turning New Street into a parking garage entrance. After considerable testimony and board questioning, it became clear that the property at 115 New Street is essentially surrounded by other properties, leaving virtually no side yards or green space on the lot. Board member Jessica Giorganni asked Mr. Hehl, “have you considered doing a reverse subdivision here to purchase some of Lot One?” which partially surrounds the property and could provide some green space.
According to Mr. Hehl, the building has sat vacant for nearly 20 years, struggling to attract tenants due to the lack of parking and location near the train tracks. Mr. Hehl told the board that he feels a residential use of the property would be “less intense,” and would require four parking spaces versus the 11 parking spaces required for a business its size.
Members of the board voiced opinions in favor and against the application, with Vice Chair Michael Cohen questioning “should something be there at all?” Chair Matthew Sontz asked Mr. Ralph if they would consider scaling back the designs to a single-family home to reduce the intensity, stating, “We need to build a property that fits on the lot you have…I don’t know why we need to give you a two-family [home].” Mark Lipton told his board colleagues that, “I personally think the adaptive reuse should be residential.”
After attempting to address the board’s concerns, Mr. Hehl said the applicants will return at the board’s Monday, July 14 meeting with evidence of an attempt to purchase additional property surrounding the lot, and to consider a reduced FAR.
Ifran Hassan of 402 Elmer Street South, a neighboring property of 115 New Street, returned before the board with engineer Paul Anderson to present reconfigured designs for his proposed home on the heavily-wooded lot. Mr. Hassan previously submitted designs for a two-family, 3,723-square-foot home on the undersized lot, and was asked to return with designs matching the maximum FAR of 1,475 square feet. Mr. Sontz questioned the current designs, stating, “we don’t have a baseline house for you to say, ‘look how small this is.’ Is there any reason that wasn’t done?”
The engineer responded that the home is, “actually a little bit smaller than most typical homes in Westfield,” and that Mr. Hassan’s goals were to “accommodate all the lifestyles and the way people live now.”
Mr. Cohen brought up the property at 115 New Street, stating that although the lots are similar, “the difference between the prior one and this one is that the prior already has a structure on it.” While Mr. Cohen said, “I’m still troubled by the fact that anything would be built here at all,” board member Angela Knowles voiced her support for developing the lot. “We don’t have enough starter homes in Westfield,” she said. “It might be nice for a young couple to be close to the train station.”
Once it became clear that the board would not vote in favor of the application, Mr. Hassan and Mr. Anderson agreed to return at the July 14 meeting to present plans for a smaller home with no FAR variances and a larger front yard.
The board also heard its second application for a backyard pergola installation in recent months, which brought up previously-raised concerns about how they are defined within the zoning ordinance. Architect Gregory Ralph also represented Jared Stanlin of 1702 Summit Avenue, who said his family is looking to add shade to their patio area. The property includes a spa and pool, and Mr. Ralph said there will be no change in impervious coverage.
The prefabricated pergola will measure 18 feet deep by 10 feet wide, and the size initially elicited concerns from multiple members of the board. Mr. Cohen also voiced concern that pergolas with shutters that open and close are not properly defined within the zoning ordinance, an issue the board debated in a previous application.
According to Zoning Officer Jenny Mance, any structure above one foot in height is considered an above-grade structure. Mr. Cohen told the board, “we’re seeing a lot of these applications in the last year or two. I’m wondering if there might be consideration we need to make in regards to the zoning ordinance.”
After some consideration, the design was approved as submitted, with Carol Molnar and Ms. Giorgianni voting no. The board also agreed to “address open and motorized pergolas, and how to treat them in respect to building coverage.”



