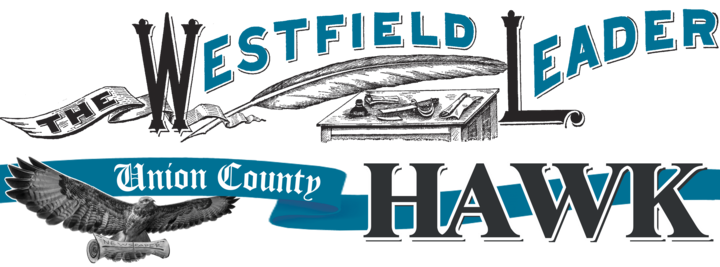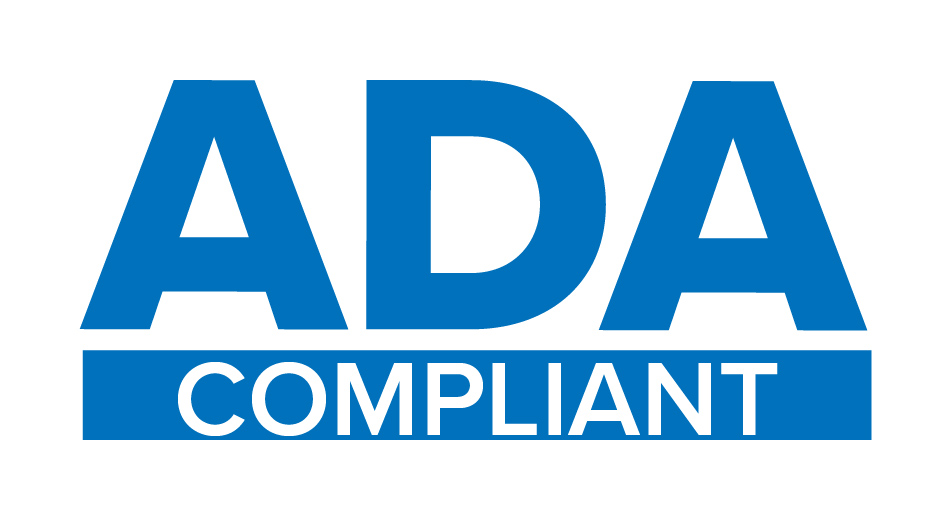WESTFIELD — The South Side Redevelopment Plan, known as Westfield Crossing, moved one step closer to commencing construction after the Westfield Planning Board approved an application September 8 for a site plan for South Avenue East, Block 3307, Lots 1 and 2.
The site plan, entitled “Westfield Crossing North,” according to renderings submitted by the architect for real estate development firm Elite Properties of Warren, is for a mixed-use, residential and commercial property consisting of 156 residential units, with 17,000 square feet of commercial space.
All attending planning board members, including Chairman Michael Ash, Michael La Place, Anastasia Harrison, Matthew Ceberio, Ross Goldstein, Town Council Liaison Linda Habgood, Alexandra Carreras and Ann Freedman, voted yes. Mayor Shelley Brindle and Fire Chief Anthony Tiller were not in attendance and did not cast a vote.
The site plan approved during the September 8 meeting was for the “subzone” of the project on the north side of South Avenue. This includes 156 residential units and the 17,000 square feet of retail space. Additionally, 26 out of the 32 affordable-housing units within Westfield Crossing will be situated in the north subzone, as indicated by the site plan.
The second “subzone,” on the south side of South Avenue, will include an additional 37 residences and no retail space.
“The second phase consists of the properties on the southern side of the redevelopment area (those on the south side of South Avenue). They still need to apply for approval from the planning board for that second phase,” explained Town Planner Donald Sammet, speaking to The Westfield Leader on September 10.
Pending site-plan approval for the second subzone at a future date, Westfield Crossing will include a total of 193 residential units, 32 of them affordable housing, as stated by the redevelopment plan.
Moreover, according to the testimony given on September 8 on behalf of Elite Properties, affordable-housing units will be interspersed throughout the residential floors and not segregated in any way throughout the site’s buildings.
As part of the planning board’s site-plan approval for the north subzone, a variance was granted to the applicant for both a freestanding monument sign and wall-mounted sign. Westfield’s Land Use Ordinance permits a freestanding sign as an alternative to a wall-mounted sign. The variance relief will allow Westfield Crossing to have both.
Critically, the bulk requirements outlined in the earlier redevelopment stages were adhered to, Mr. Ash maintained during closing board comments prior to the vote. This led to the only requested variance being related to signage.
Overall, the site plan presented on September 8 for the Westfield Crossing North site plan includes two, four-story buildings, East and West. The first floor, in both buildings, will feature 8,500 square feet of retail space. Additionally, both buildings will include 139 garage parking spots, according to the site plan submitted by Elite Properties. In total, the gross building area for Westfield Crossing North will be 287,667 square feet. The remaining three floors will be for residential units.
The total height of the structure, for both buildings, to the top of the copper seamed roof, measures 64 feet and 10 inches, according to the site plan.
Both buildings will include a court yard and various amenities, including a gym located in the western building and a pool in the eastern building. The site also will feature a cul-de-sac meant to accommodate pickups and drop-offs for services such as Uber, Amazon and Grubhub, according to the testimony of professionals representing Elite Properties during the meeting.
A traffic-impact study presented to the planning board last week, on behalf of Elite Properties and conducted by Stonefield Engineering and Design, LLC, concluded “that the proposed development would not have a significant impact on the traffic operations of the adjacent roadway network. The site driveways and on-site layout have been designed to provide for effective access to and from the subject property.”
According to the Stonefield traffic study, “parking memorandum,” the entire site, north and south, would include 320 parking spots. Of these, 277 parking spots will be in the north zone, with the remaining 43 situated in the south zone.
During the conducted traffic study, Matthew Seckler, an engineer with Stonefield, said the peak traffic times for the South Avenue Redevelopment area were Monday through Friday, 8 to 9 a.m. and 4:45 to 5:45 p.m.; and Saturday, 12:30 to 1:30 p.m.
As part of the board’s acceptance of the site plan, stipulations were attached to the application. This included ensuring the trees used on site would not adversely affect visual elements of the retail space.
Additionally, street lamps on site must be consistent with neighboring street lamps on Westfield’s South Avenue.
In another important aspect of the meeting, when prompted by Mr. La Place, the planning board engineer said “there was no concern,” regarding the storm-water plan and drainage connected to Westfield Crossing North.
The decision rendered by the planning board on September 8 comes in the wake of a PILOT agreement passed by the Westfield Town Council in June authorizing a financial agreement, granting long-term tax-exemption status for Elite Properties for construction of the sites outlined in the South Side Redevelopment Plan.
The PILOT agreement would require Elite Properties to pay the town 10 percent of its total revenues for the first six years, with incremental percentage increases beyond that. Year seven will see an 11-percent payout; year 13, a 12-percent payout, and year 21, a 13-percent payout to the town. As per New Jersey law, the town retains 95 percent of the revenue and 5 percent goes to Union County each year. Under state law, PILOT revenue does not have to be shared with the board of education.
The PILOT agreement passed in June and the included 32 units of affordable housing goes towards fulfilling part of a court-mandated obligation to provide affordable-housing opportunities within the municipality.
Mr. Ash offered his take on the application prior to the passage of Westfield Crossing North’s site plan.



