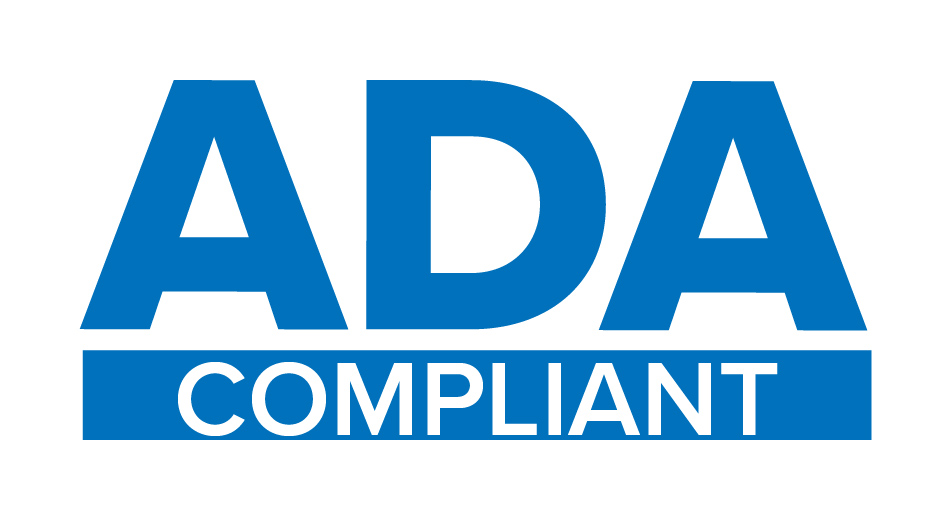WESTFIELD — The Westfield Board of Adjustment met for almost four hours on October 14 to discuss nine applications. The board approved five of the applications and will carry the other four to its Thursday, October 29 meeting. The finalized approvals will not be adopted until next month. The board passed a motion to accept a resolution from the last meeting unanimously.
Matthew Ceberio’s application to construct a two-story addition at the rear of his home at 415 East Dudley Avenue and a dormer addition to increase the height of the master dressing room was approved. The additions would square off the first and second floors and open up the living space, architect David Bailey said. Board member Frank Fusaro added three conditions: that the attic space not be used as living space, that the installed French doors, which would look into the neighboring home, be frosted or opaque, and that the side of the home be resided.
The construction requires eight variances, including permission to have three and a half stories. Mr. Bailey explained that the basement is four one-hundredths of a foot over the cutoff to not count the basement as a story. “If the house was a half inch lower in the ground there would not be concern about three and a half stories,” he said.
The application for 935 New England Avenue was approved as well. Rebecca Scangas-Verma and Aditya Verma put in an application seeking approval for an addition and a front covered porch.
The projects required three variances, for minimum side-yard setback, maximum building coverage and maximum continuous wall length. Ms. Scangas-Verma said the addition is to move the laundry room to the floor the bedrooms are on as well as set up a crafting room. The covered porch, she said, “will give the house more charm” and make the current space more usable.
“I think the town has been trying to pass ordinances to promote the front porches and that look and character,” Chairman Chris Masciale said. Mr. Fusaro said eliminating three feet from the addition will knock one variance off. Architect Maureen Carmino argued the change will add cost and inconvenience to the project with minimal benefit. The application was approved with the condition that the applicant speak with the town engineer about the runoff from the porch and follow his recommendations.
Kenneth Waddell of 106 Marion Avenue submitted an application to construct an addition. Mr. Waddell explained that he wanted to move a powder room and add a mudroom to the house. The additions would be built on existing property, so building coverage would increase to 0.04 percent over the maximum. The construction also would infringe on the minimum side-yard setback. Mr. Waddell additionally requested a variance to not have a garage, as there is no garage on the property now and, he said, there is no room or need for one. The application was approved as submitted.
Brad and Susan Schneider sought approval to construct a front porch addition and a two-story addition to their home at 821 Bradford Avenue. The application required approval from all board members to proceed because the proposal exceeds the required square footage of maximum floor area ratio. The other proposed variance skirts a minimum front-yard setback requirement. The current structure in the front yard is an existing nonconformance because it is a patio in the front yard. The application was approved with the condition that the porch remain open on all three sides so as to not interfere with the current streetscape.
The application of Stuart Maxwell of 519 Mountain Avenue to construct an addition at the attic level, a second-floor addition and portico was approved as is. Mr. Maxwell explained that he has elderly parents coming to live with him and needs to create living space for them. Additionally, as Mr. Maxwell is working from home, he is looking to create an office in which to work. The project requires five variances. “There are quite a few variances being asked for here,” Mr. Masciale said. “I don’t think there’s anything in here that’s large that’s causing me concern. I think it gives a lot of beneficial use to the house.”
Lisa and Peter Vieites of 723 Clark Street presented their application to construct a front porch addition and a third-floor addition, with Mr. Bailey as their architect. Their neighbor, Carol Wenk of 731 Clark Street, called in to voice concerns about over building on the property. She said that the proposed design was out of character for the street and that the house already had a number of variances. The board asked the applicants and their architect to reassess their plans based on the concerns of the board and return for the October 29 meeting.



